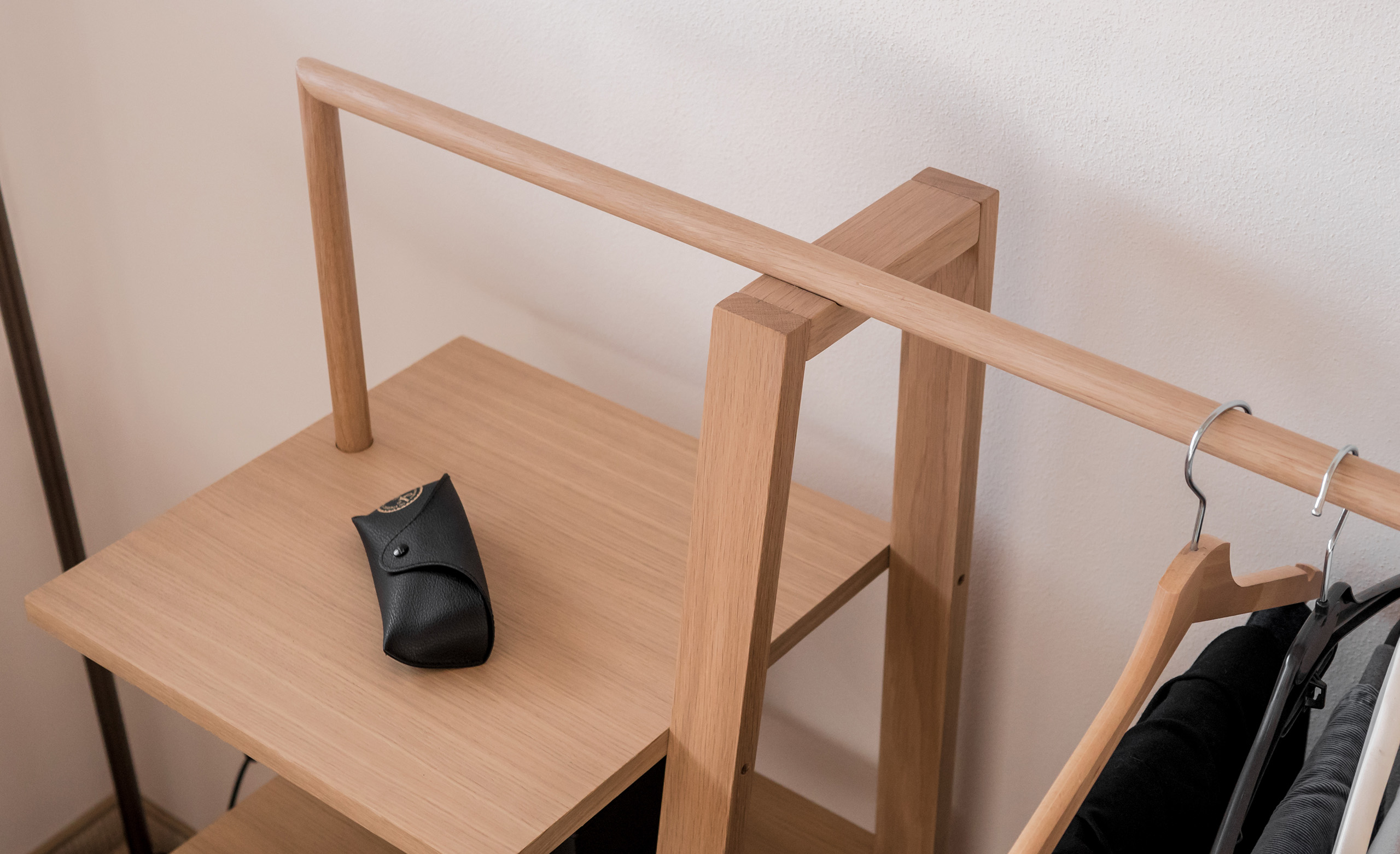BESPOKE INTERIOR
Dolný Kubín
The interior of a house with a nordic touch in Orava region
A modern newly built wooden house on a hill behind the city, offering views of the picturesque surroundings of Dolný Kubín on one side, and on the other, a view of meadows with grazing horses. A place as if taken out of a dream. We were tasked with designing and furnishing the spaces of such a house to a large extent. Judge the result for yourself.
Day area
The main, day part of the house consists of a connected kitchen, dining, and living area. The space is exceptionally bright and airy, featuring solid spruce as the main furniture material. The wood of the North.
The custom-made kitchen unit is surfaced in spruce veneer with details crafted from solid spruce. The kitchen island has become the focal point of the entire kitchen, serving as a gathering place for the whole family.
In the living room, we designed and crafted a low L-shaped sideboard, also made from solid spruce. The sideboard provides storage space, for example, for LP records, and serves as a seating area by the window with a picturesque view of the meadow behind the house.
Staircase
The centerpiece of this space is a custom-made staircase, crafted from steel steps and solid oak treads. The illuminated oak handrail only accentuates the elegance and lightness of the entire area. The staircase leads to a small balcony with a reading corner, adorned with a nearly five-meter-long solid spruce bookshelf from us. In the guest room on the upper floor, we created a stylish coat rack with several shelves, providing a comfortable space for the weekend visit of the family.
Among our other furniture products are the entrance hall, a second guest room/office, a 'walk-in' closet in the master bedroom, and solid linings and sills around all windows.
design:
maesif
year:
2021
photo:
maesif

Dolný Kubín
The interior of a house with a nordic touch in Orava region
A modern wooden house on a hill outside the city, offering views of the picturesque surroundings of Dolný Kubín on one side and meadows with grazing horses on the other. A place seemingly taken from a dream. We were tasked with designing and fully furnishing the spaces of this house to a large extent. Judge the result for yourself.
The main, day part of the house consists of a connected kitchen, dining, and living area. The space is exceptionally bright and airy, featuring solid spruce as the main furniture material. The wood of the North.
The custom-made kitchen unit is surfaced in spruce veneer with details crafted from solid spruce. The kitchen island has become the focal point of the entire kitchen, serving as a gathering place for the whole family.
In the living room, we designed and crafted a low L-shaped sideboard, also made from solid spruce. The sideboard provides storage space, for example, for LP records, and serves as a seating area by the window with a picturesque view of the meadow behind the house.
The centerpiece of this space is a custom-made staircase, crafted from steel steps and solid oak treads. The illuminated oak handrail only accentuates the elegance and lightness of the entire area. The staircase leads to a small balcony with a reading corner, adorned with a nearly five-meter-long solid spruce bookshelf from us. In the guest room on the upper floor, we created a stylish coat rack with several shelves, providing a comfortable space for the weekend visit of the family.
Among our other furniture products are the entrance hall, a second guest room/office, a 'walk-in' closet in the master bedroom, and solid linings and sills around all windows.
design:
maesif
year:
2021
photo:
maesif






















