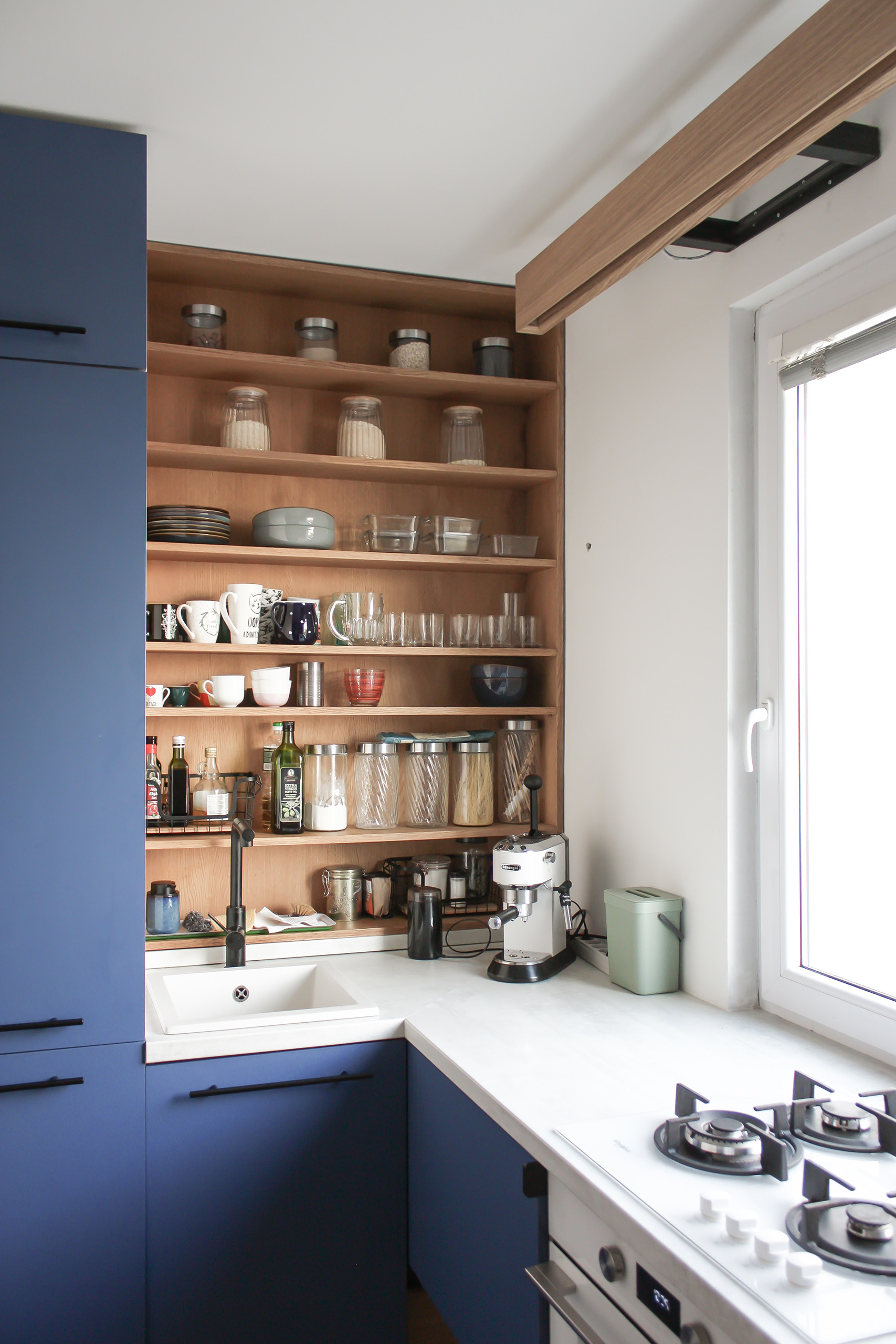BESPOKE INTERIOR
Zvolen
Unconventional reconstruction of an apartment in a panel apartment building
The need for more spacious living led our clients to move into a 3-bedroom apartment in a panel building. Current housing demands, trends in open-space interiors, and aesthetic qualities were the initial motivation before the apartment's reconstruction. This can be a challenge with a panel construction system, which we enthusiastically embraced with our clients from the beginning – starting from the design phase.
The main dominant and progressive intervention was mainly in the so-called core of the apartment. The original structures were completely removed and replaced with prefabricated partitions with a slightly modified layout. The longest partition dividing the bathroom and the transitional hallway was entirely built of frosted tempered glass inserted into systemic glazing frames. The doors are also made of glass, sliding into the pocket, saving space in the area.
We also atypically resolved the kitchen area, where the main working part of the counter was moved under the window. This way, the person working in the kitchen can enjoy the view from the window while cooking, has naturally lit workspace, and ultimately, the counter could be longer. The lower part of the counter is suspended, and the space underneath can be easily kept clean.
The furniture in the rooms is carried out in an elegant style, simplicity, and overall character are complemented by details such as frame molding on the living room wall, a long bench under the window, or an open oak wood wardrobe in the bedroom.
In the end, the apartment stands as a beautiful example of the benefits of considering broader contexts of living before reconstruction, not being afraid of unconventional solutions, and allowing one's living space to shine. Interesting ideas implemented in our personal space will only further inspire us, not only towards an open approach to living but also to life itself.
design:
maesif
year:
2023
photo:
maesif

Zvolen
Unconventional reconstruction of an apartment in a panel apartment building
The need for more spacious living led our clients to move into a 3-bedroom apartment in a panel building. Current housing demands, trends in open-space interiors, and aesthetic qualities were the initial motivation before the apartment's reconstruction. This can be a challenge with a panel construction system, which we enthusiastically embraced with our clients from the beginning – starting from the design phase.
The main dominant and progressive intervention was mainly in the so-called core of the apartment. The original structures were completely removed and replaced with prefabricated partitions with a slightly modified layout. The longest partition dividing the bathroom and the transitional hallway was entirely built of frosted tempered glass inserted into systemic glazing frames. The doors are also made of glass, sliding into the pocket, saving space in the area.
We also atypically resolved the kitchen area, where the main working part of the counter was moved under the window. This way, the person working in the kitchen can enjoy the view from the window while cooking, has naturally lit workspace, and ultimately, the counter could be longer. The lower part of the counter is suspended, and the space underneath can be easily kept clean.
The furniture in the rooms is carried out in an elegant style, simplicity, and overall character are complemented by details such as frame molding on the living room wall, a long bench under the window, or an open oak wood wardrobe in the bedroom.
In the end, the apartment stands as a beautiful example of the benefits of considering broader contexts of living before reconstruction, not being afraid of unconventional solutions, and allowing one's living space to shine. Interesting ideas implemented in our personal space will only further inspire us, not only towards an open approach to living but also to life itself.
design:
maesif
year:
2023
photo:
maesif
















