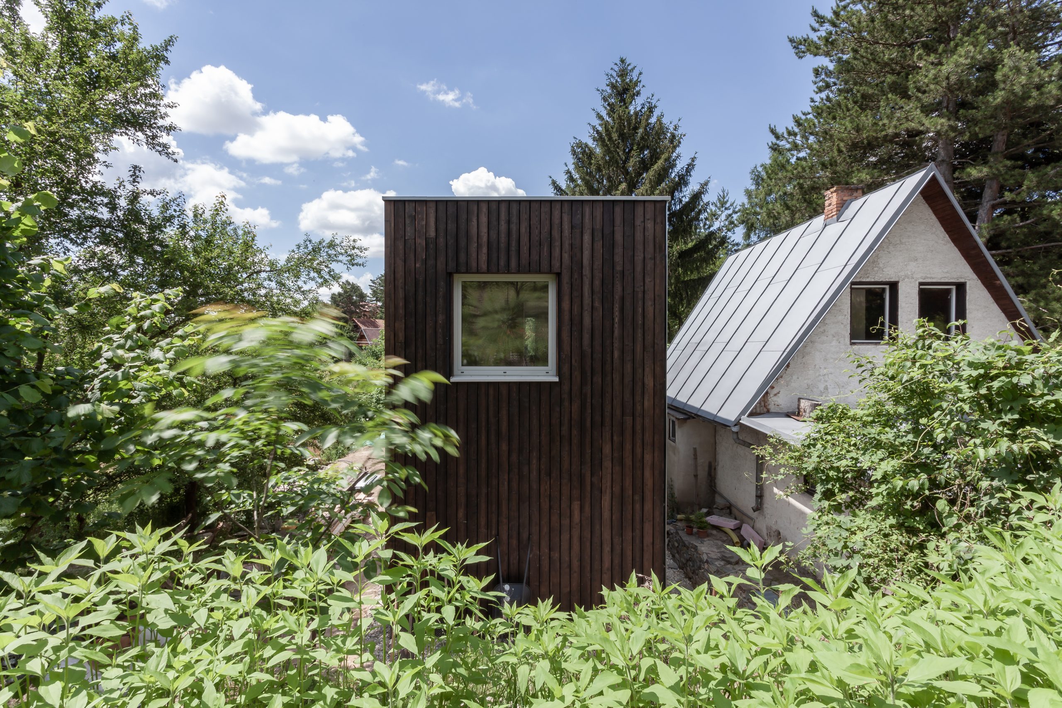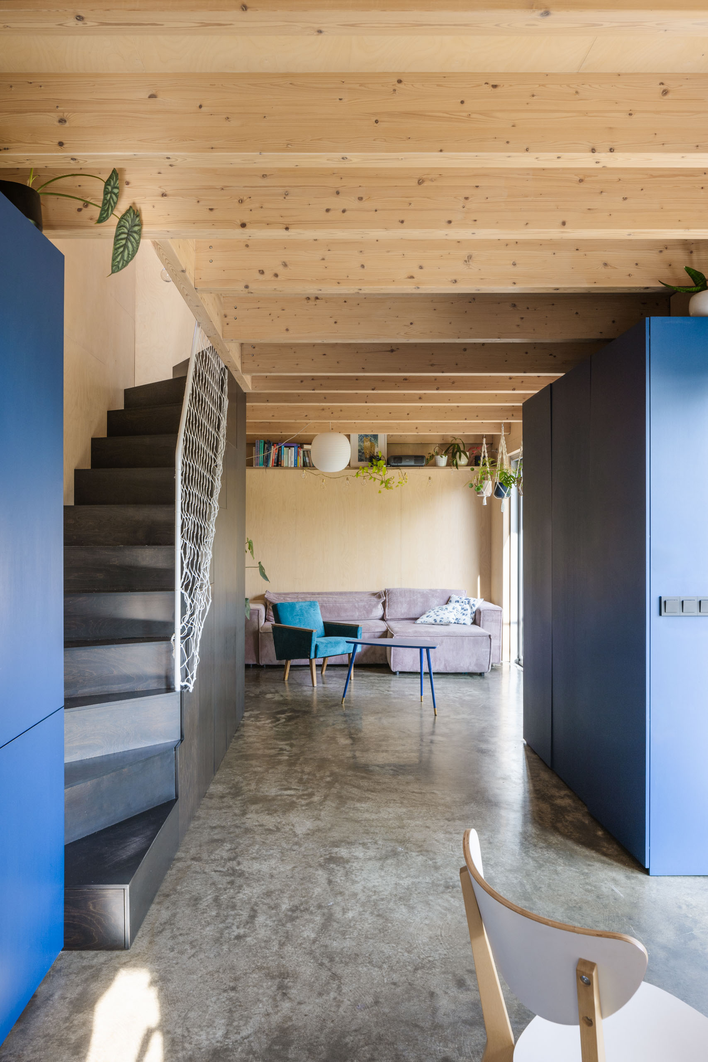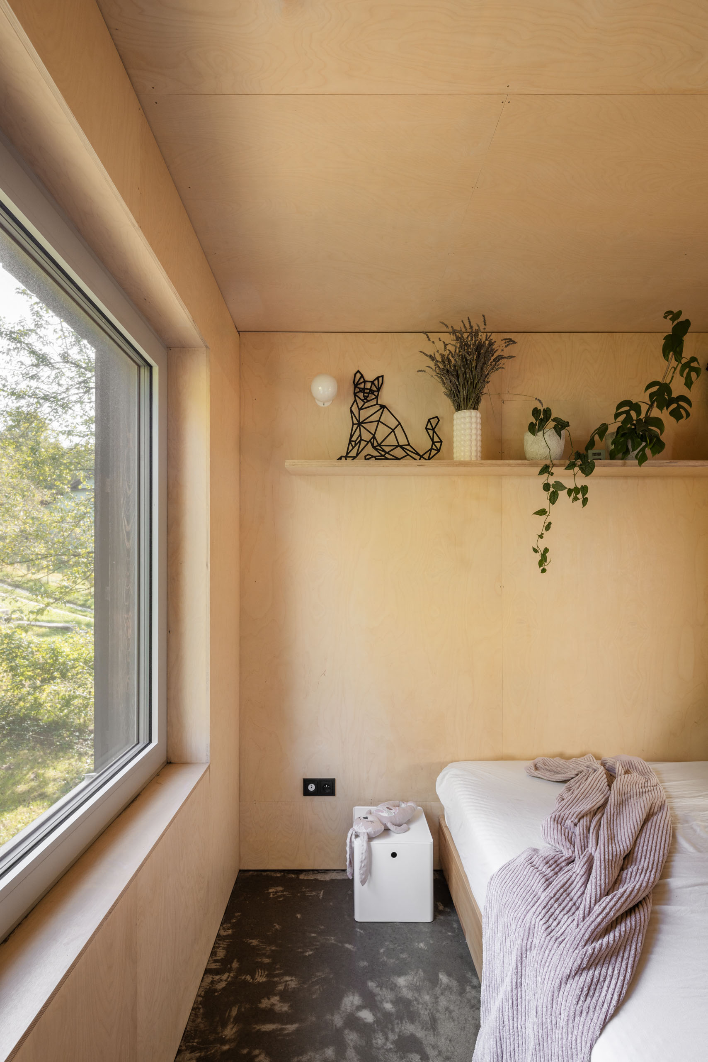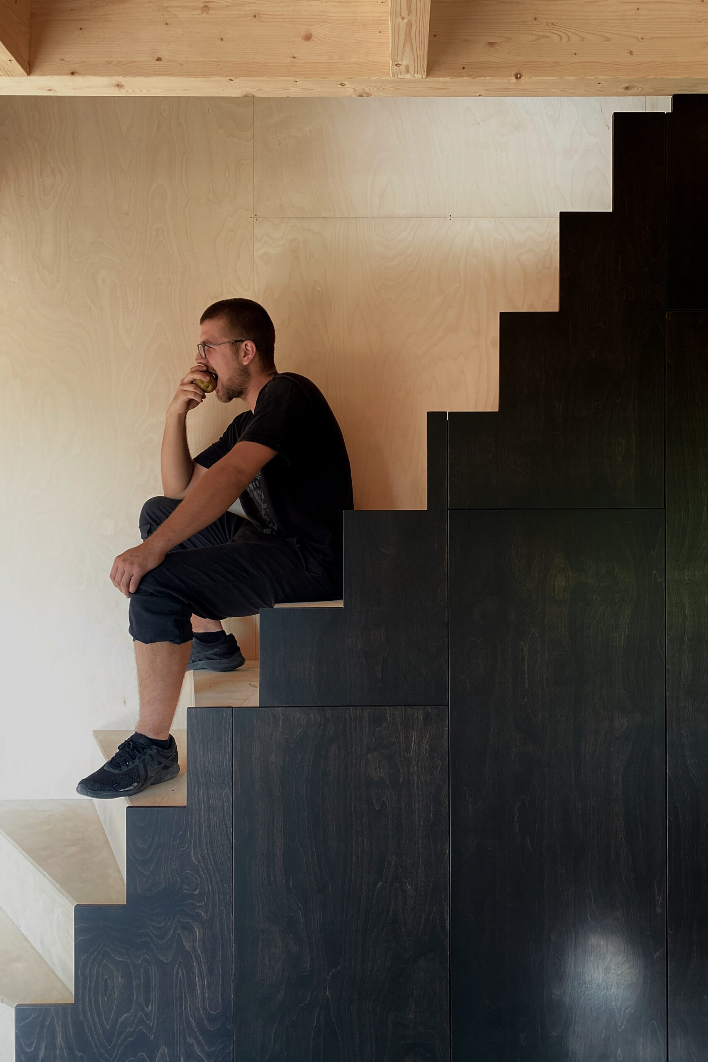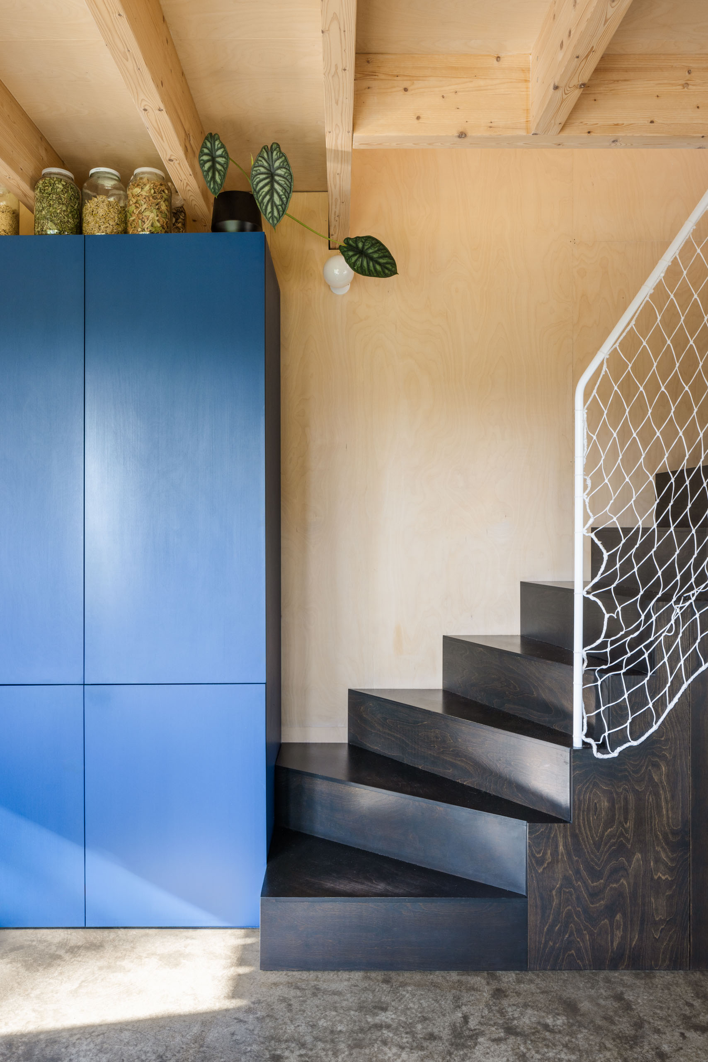BESPOKE INTERIOR
Stupava
Compact family wooden house
The interior manufacture of the family house in Stupava was followed by the construction of the wooden house, which we also supplied and built. This resulted in a project where we were involved from the foundation of the house to the bookshelves.
The house, as well as its interior, is an architectural piece by the GRAU studio. A distinctive feature of the house is its facade made of a burnt and oil-treated cladding from larch wood. Inside, light birch plywood predominates, used for all wall and ceiling surfaces, as well as for the construction of the staircase and built-in furniture.
design:
GRAU
year:
2020
photo:
Matej Hakár
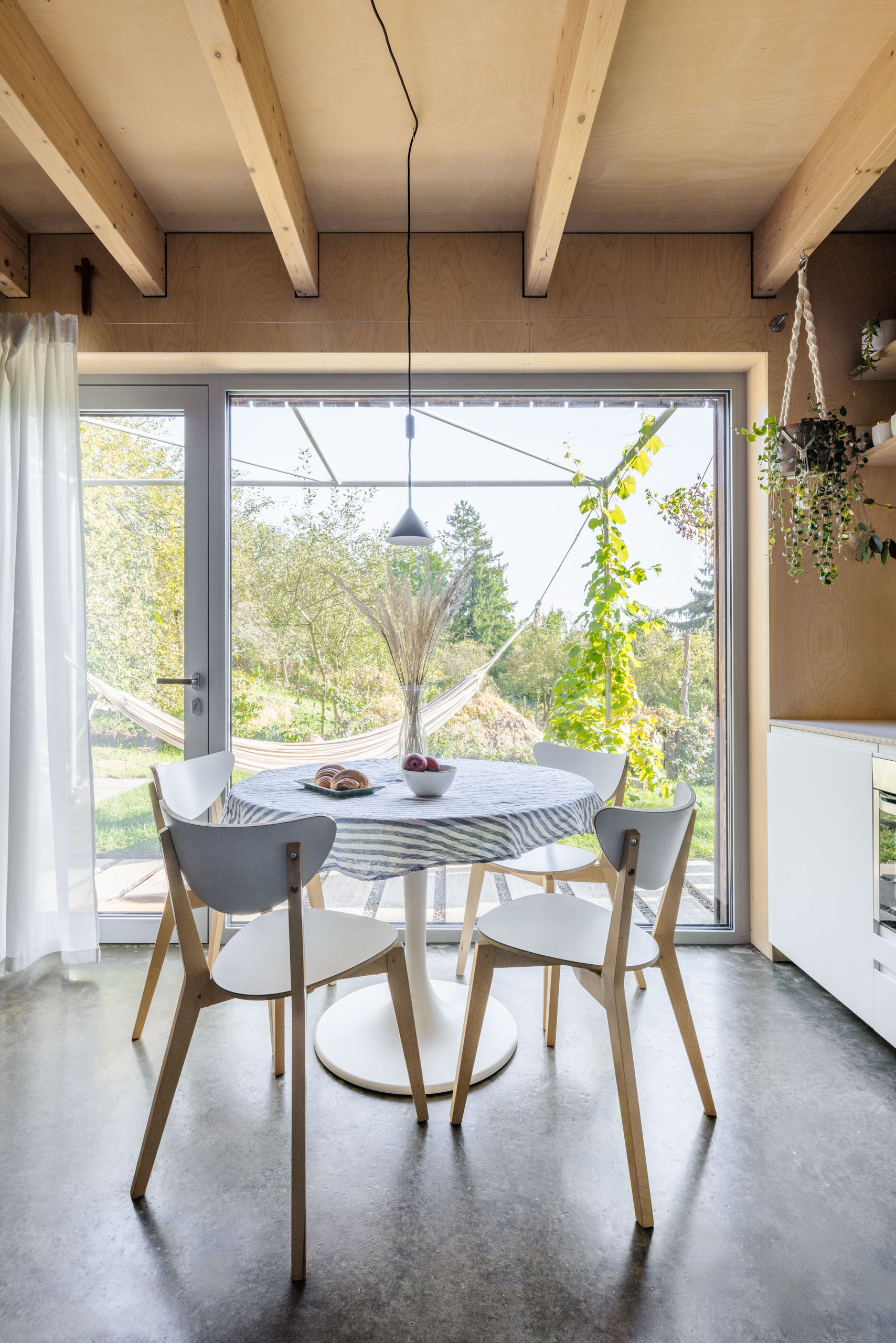
Stupava
Compact family wooden house
The interior manufacture of the family house in Stupava was followed by the construction of the wooden house, which we also supplied and built. This resulted in a project where we were involved from the foundation of the house to the bookshelves.
The house, as well as its interior, is an architectural piece by the GRAU studio. A distinctive feature of the house is its facade made of a burnt and oil-treated cladding from larch wood. Inside, light birch plywood predominates, used for all wall and ceiling surfaces, as well as for the construction of the staircase and built-in furniture.
design:
GRAU
year:
2020
photo:
Matej Hakár
